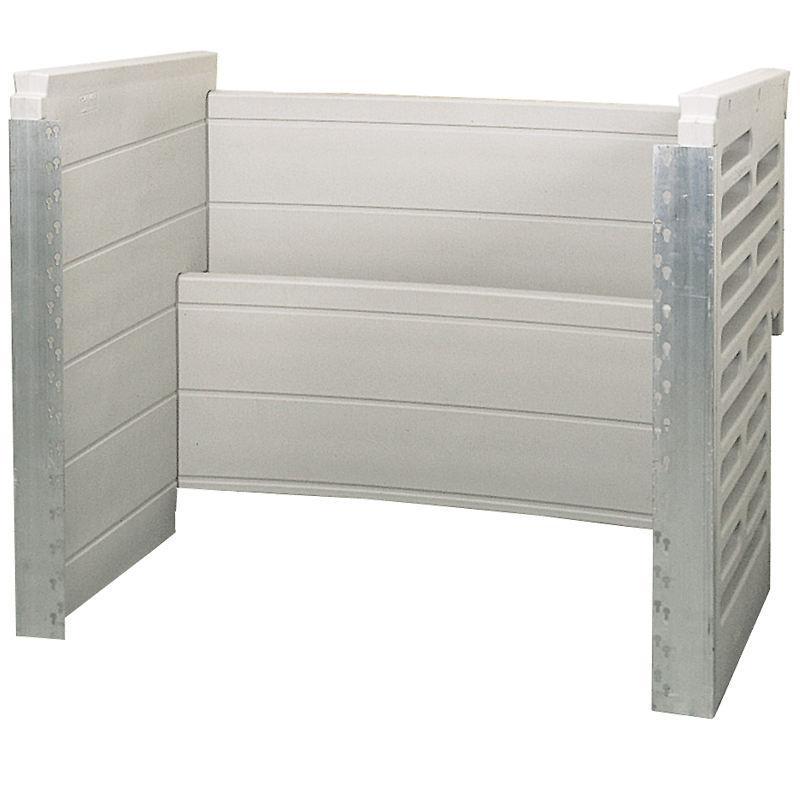ScapeWEL® Window Wells-Planter Design

|
Adds natural daylight and meets building code requirements for emergency egress in finished basement areas. Innovative step design aids egress and can be landscaped with plants or flowers for added visual enhancement. ScapeWEL features maintenance free high-density polyethylene construction and is available in a number of sizes to accommodate virtually any foundation height or window dimension. |









