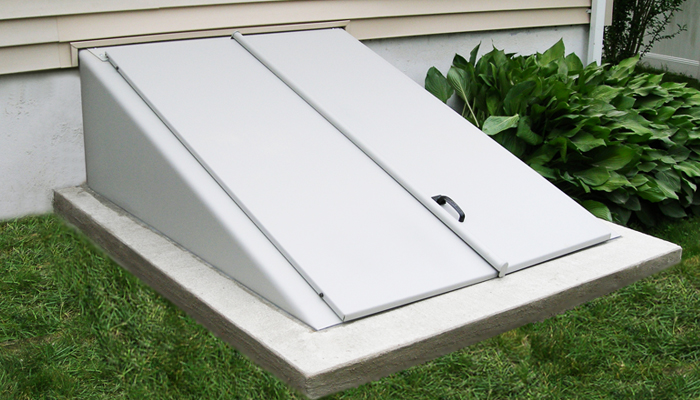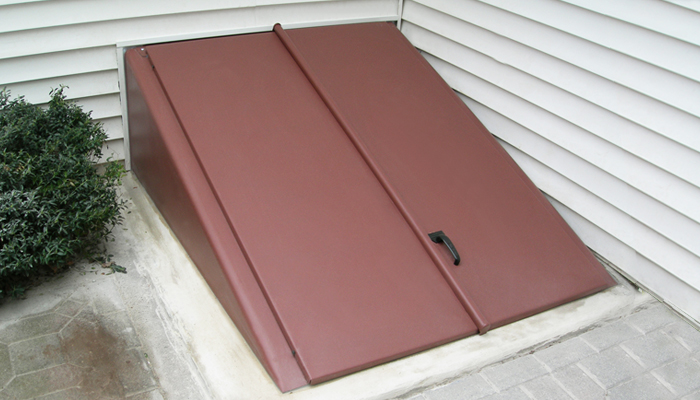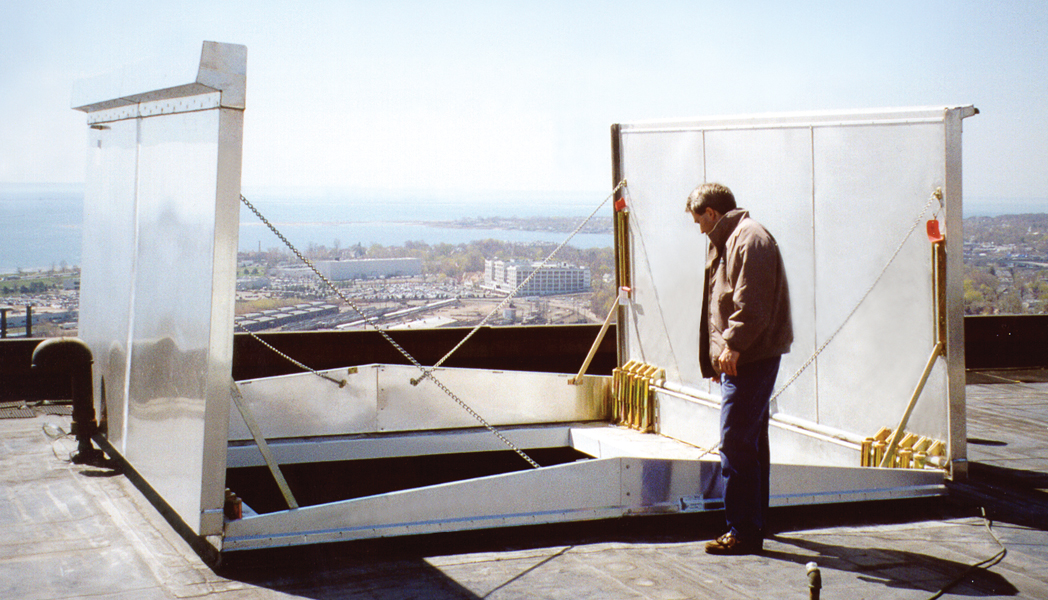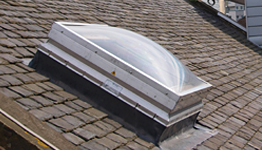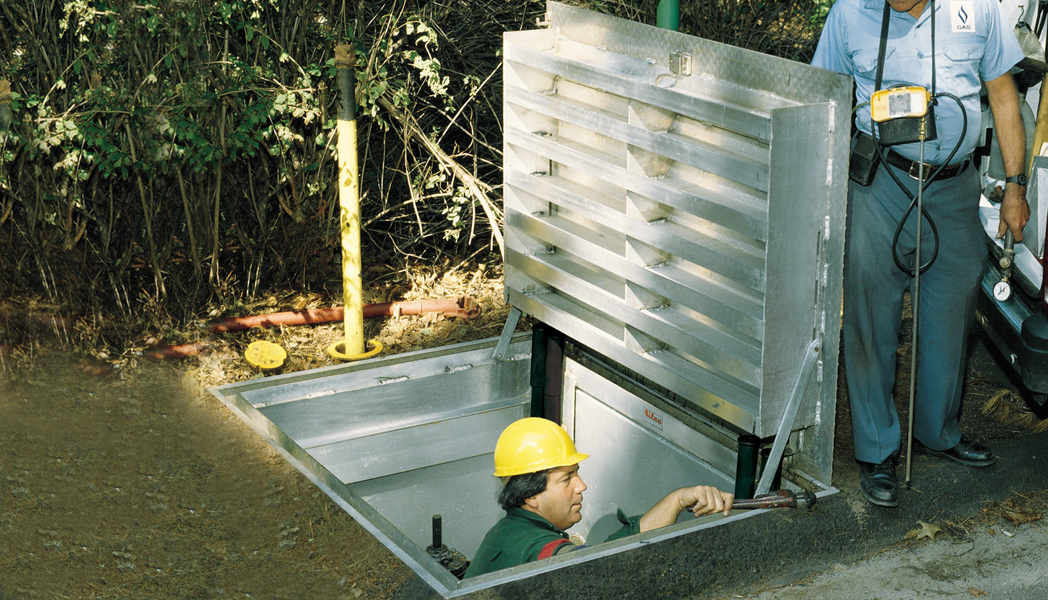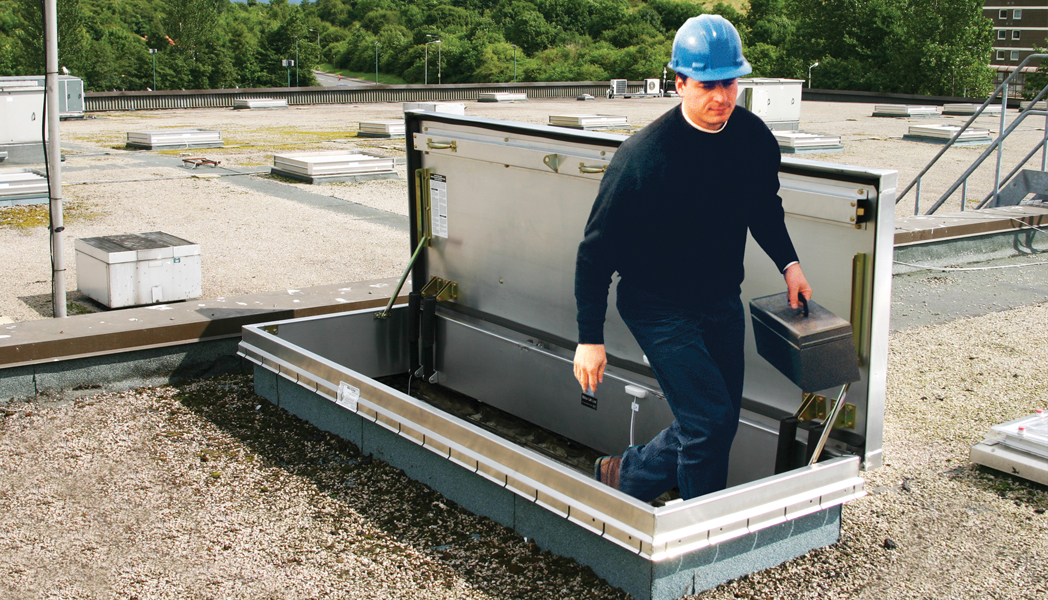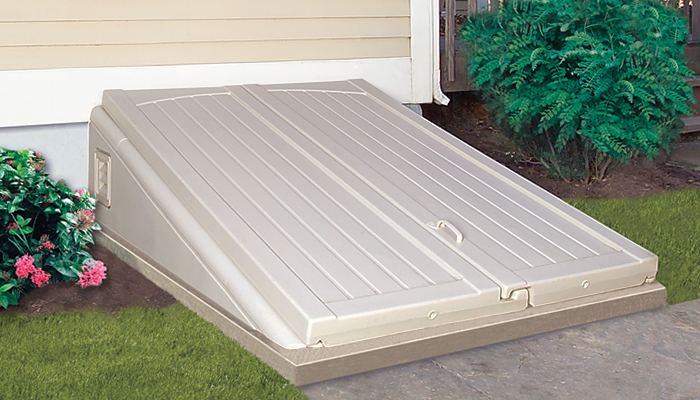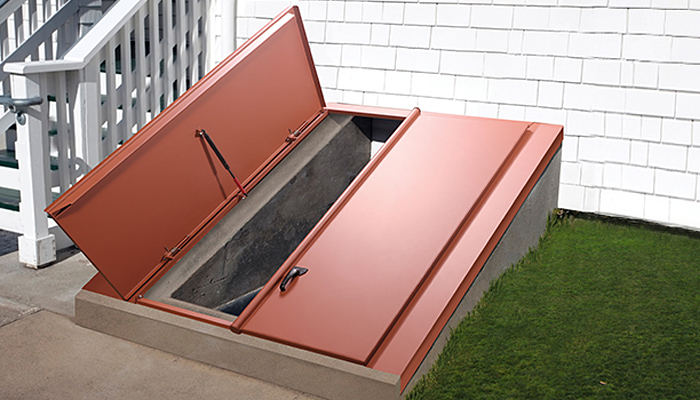- Products: Access Doors
- Login
- Register
- Shopping Cart
Access Doors
Experience.
Innovation.
|
Classic Series Steel Basement Door-Powder Coat Paint FinishBILCO Classic Series steel basement doors are now available with a factory-applied polyester powder coat finish. The polyester resin provides a durable, weather-resistant coating. Cured at higher temperatures than most wet coatings, the result is a tougher and chip-resistant coating. This provides the Classic Series steel basement door-powder coat with both a decorative and protective finish. |
|
Classic Series Basement DoorsAdd the convenience of direct basement access and get the full use of your home with our Classic Series basement door-primer finish. BILCO basement doors allow homeowners to add code-compliant living space or storage areas to their home. Large items such games tables and furniture for finished areas, or pool supplies and patio furniture for storage areas, move easily through the wide opening of a BILCO door. Doors are available with a factory powder coat finish in colors to match the exterior of any home. |
|
Type D Roof Hatch-Equipment AccessA type D roof hatch provides a convenient way to install or remove large pieces of equipment from a building. Equipment access roof scuttles are available in steel, aluminum, and stainless steel construction. Hatches are custom fabricated to meet your size requirements (Note: larger sizes may require aluminum construction for proper operation). |
|
Type E Roof Hatch-Ladder AccessType E roof hatches, 36" x 36" (914mm x 914mm), are ideal for applications requiring roof access slightly larger than the typical 36" x 30" opening. A type e roof hatch is commonly used for ladder access or to remove or install small pieces of equipment in a building. |
|
Type F Roof Hatch-Equipment AccessType F roof hatches, 48" x 48"(1220mm x 1220mm), are ideal for applications requiring roof access larger than the typical 36" x 30" opening. A type F roof hatch is commonly used to remove or install small pieces of equipment in a building. |
|
Type FR-Fire Rated Floor DoorMaintains the fire rating of a 2-hour floor ceiling assembly where access is required between building floors. Fire rated floor doors feature an automatic closing system, intumescent fire resistant coating, and a pan cover designed to accept architectural flooring materials for concealed access. Type FR doors are available in a number of UL-Listed standard sizes. |
|
Type GS & GSS Roof Hatch and SkylightType GS, 36" x 30" (914mm x 762mm), and Type GSS (Special Size) roof hatches provide all the security and convenience of a BILCO roof hatch with the added benefits of a skylight. Products feature a polycarbonate dome cover, aluminum construction, and easy one-hand operation. Type GSS and type GS roof hatch products are available in all standard roof hatch sizes and custom sizes can be supplied when specified. |
|
Type J-Channel Frame-300 PSFConstructed with a channel frame for use in exterior applications or in those situations where there is concern of water or other liquids entering the access opening. Type J floor access doors feature steel construction, red oxide primer finish, and engineered lift assistance for easy one-hand operation. Available in a number of standard single leaf and double leaf (Type JD) sizes and special sizes can be specified to meet unique access requirements. Type J doors are available in stainless steel construction for highly corrosive environments. |
|
Type J-AL-Channel Frame-300 PSFConstructed with a channel frame for use in exterior applications or in those situations where there is concern of water or other liquids entering the access opening. Type J-AL floor access doors feature aluminum construction, type 316 stainless steel hardware, and engineered lift assistance for easy one-hand operation. Available in a number of standard single leaf and double leaf (Type JD-AL) sizes and special sizes can be specified to meet unique access requirements. |
|
Type J-AL-Channel Frame H-20 LoadingConstructed with a channel frame for use in exterior applications or in those situations where there is concern of water or other liquids entering the access opening. Type J-AL H20 floor access doors are reinforced for AASHTO H-20 wheel loading and feature aluminum construction, type 316 stainless steel hardware, and engineered lift assistance for easy one-hand operation. Available in a number of standard single leaf and double leaf (Type JD-AL H20) sizes and special sizes can be specified. |
|
Type J-Channel Frame H20 LoadingConstructed with a channel frame for use in exterior applications or in those situations where there is concern of water or other liquids entering the access opening. Type J H20 floor access doors are reinforced for AASHTO H-20 wheel loading and feature steel construction, red oxide primer finish, and engineered lift assistance for easy one-hand operation. Available in a number of standard single leaf and double leaf (Type JD H20) sizes and special sizes can be specified. Type J H20 doors are available in stainless steel construction for highly corrosive environments. |
|
Type K & KD-Angle FrameGenerally for interior use or exterior applications where water or liquid infiltration into the access opening is not a concern. Type K floor access doors feature aluminum construction, 150 PSF reinforcing for pedestrian applications, and engineered lift assistance for easy one-hand operation. Available in a number of standard single leaf and double leaf (Type KD) sizes and special sizes can be specified to meet unique access requirements. |
|
Type L Roof Hatch-Service Stair AccessType L roof hatches, 30" x 96" (762mm x 2438mm), are ideal for installations where frequent use may be expected. A type L roof hatch permits easier movement for maintenance personnel, tools and equipment from a full size stairway. Available in galvanized steel, aluminum, or stainless steel construction. |
|
Type NB Roof Hatch-Ship Stair AccessType NB roof hatches, 30" x 54" (762mm x 1372mm), are ideal for installations where frequent use may be expected. Permits easier movement of maintenance personnel, tools and equipment. Available in galvanized steel, aluminum, or stainless steel construction. |
|
Type Q-Angle FrameGenerally for interior use or exterior applications where water or liquid infiltration into the access opening is not a concern. Type Q floor access doors feature steel construction, 150 PSF reinforcing for pedestrian applications, and engineered lift assistance for easy one-hand operation. Available in a number of standard single leaf sizes and special sizes can be specified to meet unique access requirements. Type Q doors are available in stainless steel construction for highly corrosive environments. |
|
Type S Roof Hatch-Ladder AccessType S roof hatches, 36" x 30" (914mm x 762mm), provide convenient, reliable access to roof areas by means of a fixed interior ladder. Our type s roof hatch features a counter-balanced cover design for easy one-hand operation and fully gasketed and insulated construction for weather resistance. Available in galvanized steel or aluminum construction. |
|
Thermally Broken Roof HatchThermally broken roof hatches feature R-20+ insulation and a frame and cover design that minimizes heat transfer between interior and exterior metal surfaces. The result is a product that resists harmful condensation and provides superior energy efficiency. The Thermally Broken design is available in all standard BILCO single leaf sizes (S, E, NB, L, F, GS*) and special single leaf sizes are available upon request. (Patent Pending) |
|
Ultra Series Basement DoorsUltra Series basement doors provide safe and code-compliant basement access, weather-tight performance and easy operation — all with virtually no maintenance. The Ultra Series basement door features polyethylene construction that will never rust, rot or need painting. Its simulated wood texture and pleasing driftwood color will complement the exterior of any home and the interchangeable side panel inserts allow homeowners to easily add light or ventilation to their basement area way. |
|
Classic Series Sloped Wall Basement DoorsThe Type BR sloped wall basement door is designed for installation on areaways with sloped sidewalls built into a home's foundation. Doors can be installed on sidewalls of brick, stone, block, or poured concrete and are supplied with instructions and hardware for proper installation. Doors are available with a factory powder coat finish in colors to match the exterior of any home. |
