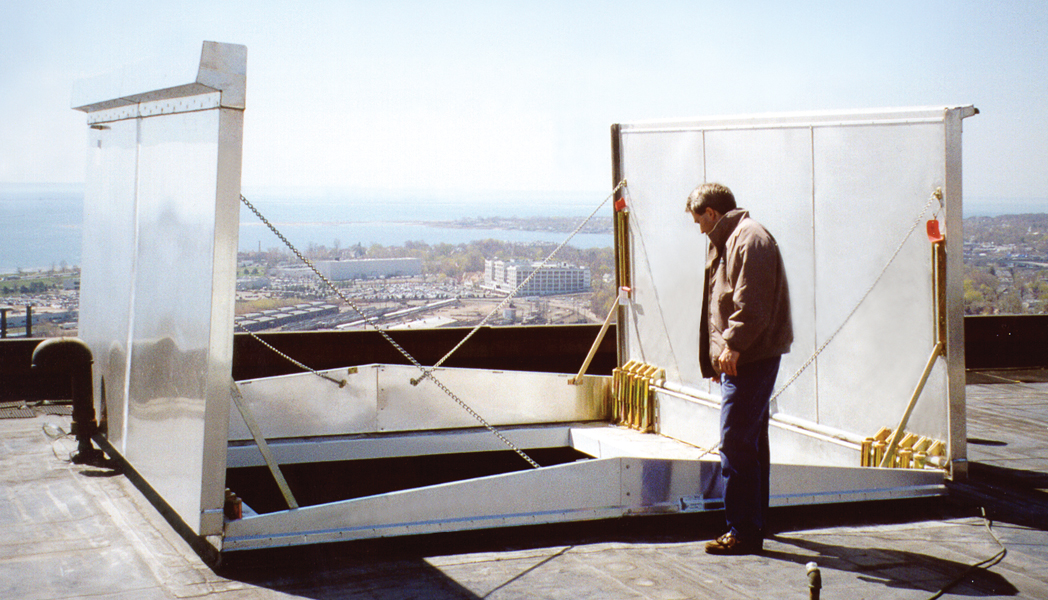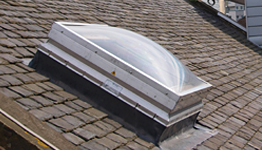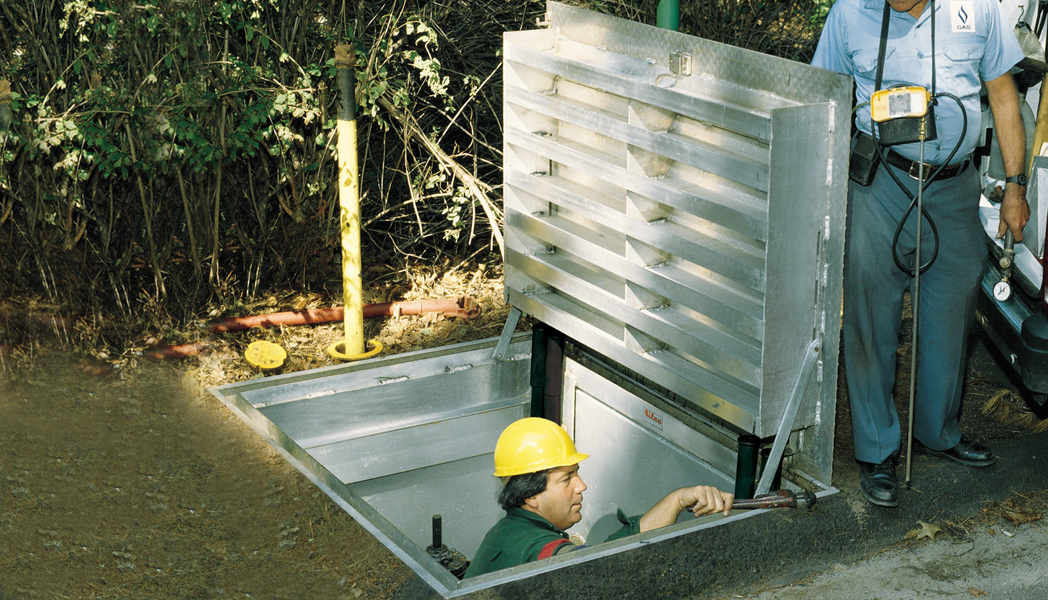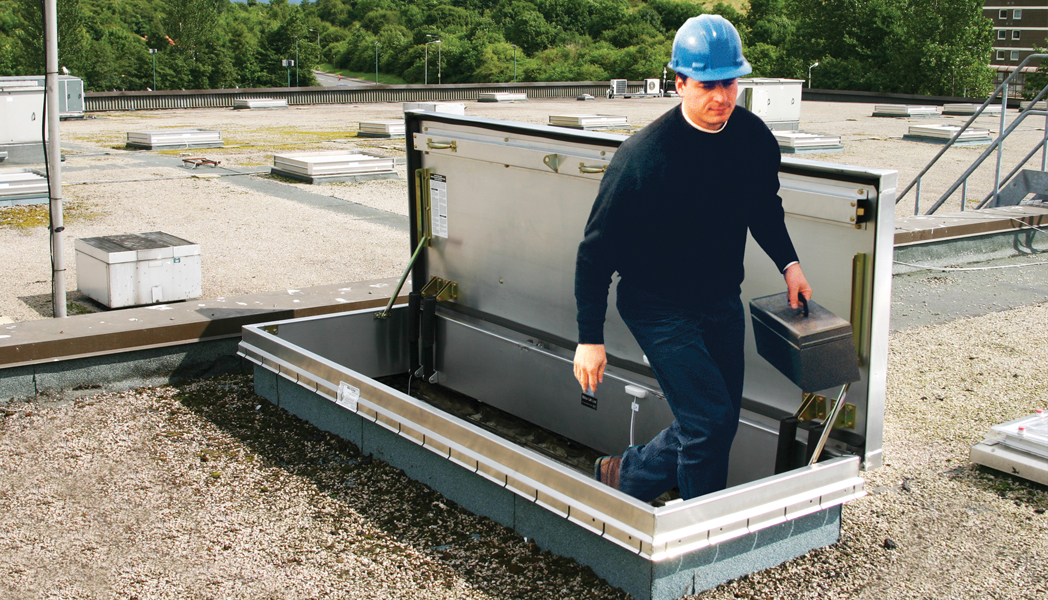- Products: Access Hatch
- Login
- Register
- Shopping Cart
Access Hatch
Experience.
Innovation.
|
Type D Roof Hatch-Equipment AccessA type D roof hatch provides a convenient way to install or remove large pieces of equipment from a building. Equipment access roof scuttles are available in steel, aluminum, and stainless steel construction. Hatches are custom fabricated to meet your size requirements (Note: larger sizes may require aluminum construction for proper operation). |
|
Type E Roof Hatch-Ladder AccessType E roof hatches, 36" x 36" (914mm x 914mm), are ideal for applications requiring roof access slightly larger than the typical 36" x 30" opening. A type e roof hatch is commonly used for ladder access or to remove or install small pieces of equipment in a building. |
|
Type F Roof Hatch-Equipment AccessType F roof hatches, 48" x 48"(1220mm x 1220mm), are ideal for applications requiring roof access larger than the typical 36" x 30" opening. A type F roof hatch is commonly used to remove or install small pieces of equipment in a building. |
|
Type GS & GSS Roof Hatch and SkylightType GS, 36" x 30" (914mm x 762mm), and Type GSS (Special Size) roof hatches provide all the security and convenience of a BILCO roof hatch with the added benefits of a skylight. Products feature a polycarbonate dome cover, aluminum construction, and easy one-hand operation. Type GSS and type GS roof hatch products are available in all standard roof hatch sizes and custom sizes can be supplied when specified. |
|
Type J-Channel Frame-300 PSFConstructed with a channel frame for use in exterior applications or in those situations where there is concern of water or other liquids entering the access opening. Type J floor access doors feature steel construction, red oxide primer finish, and engineered lift assistance for easy one-hand operation. Available in a number of standard single leaf and double leaf (Type JD) sizes and special sizes can be specified to meet unique access requirements. Type J doors are available in stainless steel construction for highly corrosive environments. |
|
Type J-AL-Channel Frame-300 PSFConstructed with a channel frame for use in exterior applications or in those situations where there is concern of water or other liquids entering the access opening. Type J-AL floor access doors feature aluminum construction, type 316 stainless steel hardware, and engineered lift assistance for easy one-hand operation. Available in a number of standard single leaf and double leaf (Type JD-AL) sizes and special sizes can be specified to meet unique access requirements. |
|
Type J-AL-Channel Frame H-20 LoadingConstructed with a channel frame for use in exterior applications or in those situations where there is concern of water or other liquids entering the access opening. Type J-AL H20 floor access doors are reinforced for AASHTO H-20 wheel loading and feature aluminum construction, type 316 stainless steel hardware, and engineered lift assistance for easy one-hand operation. Available in a number of standard single leaf and double leaf (Type JD-AL H20) sizes and special sizes can be specified. |
|
Type J-Channel Frame H20 LoadingConstructed with a channel frame for use in exterior applications or in those situations where there is concern of water or other liquids entering the access opening. Type J H20 floor access doors are reinforced for AASHTO H-20 wheel loading and feature steel construction, red oxide primer finish, and engineered lift assistance for easy one-hand operation. Available in a number of standard single leaf and double leaf (Type JD H20) sizes and special sizes can be specified. Type J H20 doors are available in stainless steel construction for highly corrosive environments. |
|
Type K & KD-Angle FrameGenerally for interior use or exterior applications where water or liquid infiltration into the access opening is not a concern. Type K floor access doors feature aluminum construction, 150 PSF reinforcing for pedestrian applications, and engineered lift assistance for easy one-hand operation. Available in a number of standard single leaf and double leaf (Type KD) sizes and special sizes can be specified to meet unique access requirements. |
|
Type L Roof Hatch-Service Stair AccessType L roof hatches, 30" x 96" (762mm x 2438mm), are ideal for installations where frequent use may be expected. A type L roof hatch permits easier movement for maintenance personnel, tools and equipment from a full size stairway. Available in galvanized steel, aluminum, or stainless steel construction. |
|
Type NB Roof Hatch-Ship Stair AccessType NB roof hatches, 30" x 54" (762mm x 1372mm), are ideal for installations where frequent use may be expected. Permits easier movement of maintenance personnel, tools and equipment. Available in galvanized steel, aluminum, or stainless steel construction. |
|
Type Q-Angle FrameGenerally for interior use or exterior applications where water or liquid infiltration into the access opening is not a concern. Type Q floor access doors feature steel construction, 150 PSF reinforcing for pedestrian applications, and engineered lift assistance for easy one-hand operation. Available in a number of standard single leaf sizes and special sizes can be specified to meet unique access requirements. Type Q doors are available in stainless steel construction for highly corrosive environments. |
|
Type S Roof Hatch-Ladder AccessType S roof hatches, 36" x 30" (914mm x 762mm), provide convenient, reliable access to roof areas by means of a fixed interior ladder. Our type s roof hatch features a counter-balanced cover design for easy one-hand operation and fully gasketed and insulated construction for weather resistance. Available in galvanized steel or aluminum construction. |
|
Type T-Carpet or Composition FlooringDoors are designed with molding strips to accept carpet or composition flooring material to provide access that is virtually hidden in interior applications. Type T floor access doors feature aluminum construction, 150 PSF reinforcing for pedestrian applications and engineered lift assistance for easy one-hand operation. Available in a number of standard single leaf and double leaf (Type TD) sizes and special sizes can be specified. |
|
Thermally Broken Roof HatchThermally broken roof hatches feature R-20+ insulation and a frame and cover design that minimizes heat transfer between interior and exterior metal surfaces. The result is a product that resists harmful condensation and provides superior energy efficiency. The Thermally Broken design is available in all standard BILCO single leaf sizes (S, E, NB, L, F, GS*) and special single leaf sizes are available upon request. (Patent Pending) |
|
Type TER-Architectural FlooringDoors allow design professionals to provide concealed access in decorative flooring materials. The pan-type cover will accept a wide variety of architectural materials, allowing the doors to be used in virtually any application. Whether it’s ceramic tile, hardwood, or even granite, each TER door is precisely engineered with lift assistance to afford the user with easy, one-hand operation. Type TER floor access doors feature aluminum construction and are available in a number of standard single leaf and double leaf (Type TRD) sizes. Special sizes can also be specified for unique access requirements. |
|
VersaMount® Replacement HatchThe VersaMount replacement hatch allows you to replace a damaged roof hatch without re-roofing. Simply remove the cover from the damaged hatch and place the Versamount hatch on top of the existing curb. The low-profile VersaMount curb features a built-in flange and apron and innovative anchor clip system to ensure a fast, secure, and weathertight installation. Available in a number of standard sizes. |

















